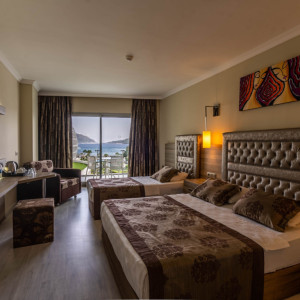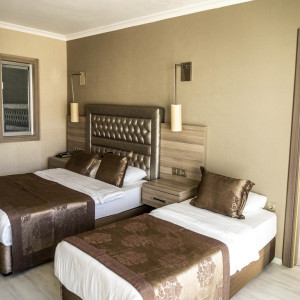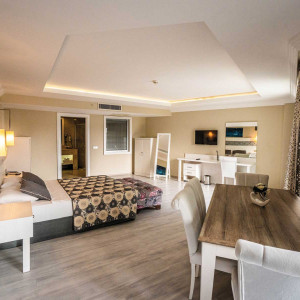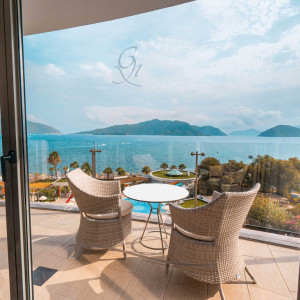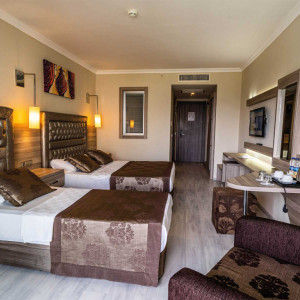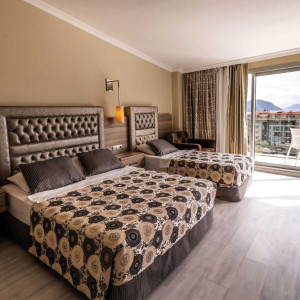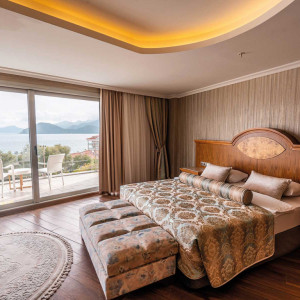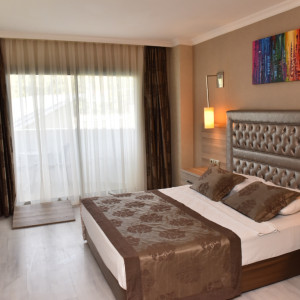Green Nature Diamond Hotel, denize sıfır konumu ve zarif tasarımıyla romantik anlarınıza eşlik ediyor. Lüks odalar, özel plaj, spa ve lezzetli yemeklerle dolu unutulmaz bir başlangıç için buradayız. İdeal balayınız için bizimle keşfe çıkın!
Harika bir tatil geçirdik herkese tavsiye ederiz
Fiyat performans oteli degil,otel aşırı misafir kapasiteli... Devamını Oku
Otelde 2 kere konakladim. Birisi balayı idi. O dönem tekli y... Devamını Oku
Marmaris otellerinde sayılı otellerden biri. Odaları biraz e... Devamını Oku
Bu otelde hiç konaklamadım. Sâdece Google da arama yaptım ve... Devamını Oku
Battal VATANSEVER ve Ali BAŞLI müdürlerinize misafirperverli... Devamını Oku
Otel kesinlikle harika tekrar tekrar gelmek isteyeceğim kesi... Devamını Oku
Otel yemekleri ve özellikle çalışanlar çok işini ciddiye alı... Devamını Oku
Çok ilgili personeli var, özellikle çocular için düşünülen h... Devamını Oku
Güzel tesis
